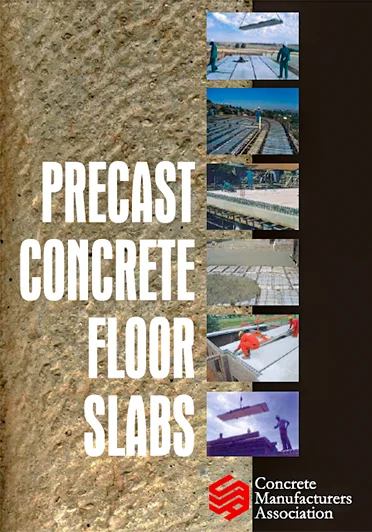Precast concrete flooring is a type of concrete slab used in construction that is manufactured off-site and transported to the construction site. These slabs are ideal for commercial, residential, and industrial construction projects, as they offer several benefits, including faster construction time, improved quality control and reduced labor costs.
Precast concrete floor units are widely applied in various types of buildings. It is utilized to some extent between supporting steel beams as a substitute to in-situ concrete and metal decking. The joints between the units are grouted with in-situ concrete, and concrete structural top pings are arranged for some applications.
The precast concrete floor unit is a pre stressed concrete slab, as a solid material or with a longitudinal hollow core. The unit is accessible at several depths to achieve different performance required for span & loading. The unit is generally 1200 mm wide and the length remains up to 20m.
Description
Part1of this book let is intended as a quick and general guide to precast concrete floor slabs. In this book we cover the features and benefits of precast concrete floor slabs, general applications, some design guidelines, on-site considerations and general information.
Part2 contains more technical information. For more detailed information on the concrete design, please refer to the “Precast Concrete Floor Slab-Design Manual” published by the Concrete Industry Association.
Mold method moldingis used for reinforced concrete and longitudinal cantilever reinforcement may be incorporated if required. The extrusion or slip form method is suitable for manufacturing pre tensioned pre stressed long line systems without horizontal shear steel.
Manufacturing beds are typically 100-150 m long and slabs are sawed to the required length before lifting. The longitudinal ends of the precast units are designed to receive joint grout and create shear linkages that provide load transfer and prevent differential deflection, and the top surfaces are generally prepared to receive screed or structural topping. Since they are cast against steel surfaces, soffits are smooth and ready to receive a decorating finish directly without the need for painting.

