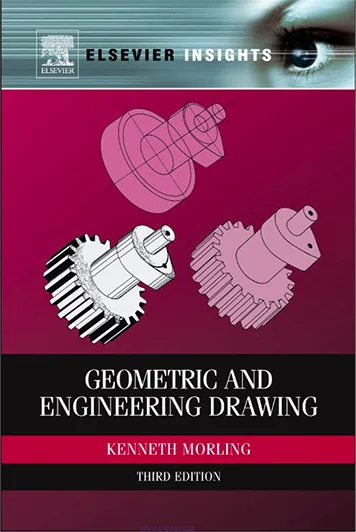Before beginning a drawing, first determine the size of the drawing. The various views of the object to be drawn should not be together or too far apart. If you can do this and still draw the object at a natural size, it goes without saying that this is best.
Sometimes the object is too large or too small for the paper and cannot be drawn clearly. In either case, the object must be drawn “to scale”. The scale must be determined by the size of the object. Small electronic components may have to be drawn 100 times larger than they actually are, or maps that are millions of times smaller than the size of nature.
There are drawing aids called “scales” that are designed to help the drafts man deal with such scales. They look like ordinary rulers, but if you look closely, you will see that the divisions on these scales are not the usual centimeters or millimeters, but can represent them.
These scales are very useful, but there will come a time when you will want to draw a drawing in a size that is not on these scales. We could calculate the scale of all the dimensions on the drawing, but this would be a long and tedious task. In this chapter we will show you how to create the scale you desire.
About the Book
This third edition begins by introducing the tools needed for technical drawing and includes several basic exercises to help you practice these skills.
Part 1remainslargely unchanged from previous editions. It presents specific drawing solutions to many geometric problems. The technical drawings in Part2 have been updated to the latest recommendations in BS 308, published by the British Standards Institute on Technical Drawing. A new Appendix C shows a simplified representation of threaded fasteners as recommended in BS308.
Finally, there is a chapter that shows the types of questions that need to be asked when preparing blue prints. The questions that can be answered in this book are then listed and the appropriate chapter is guided.
Ladyhold Engineer Gifts, Gifts for Engineers Tumbler 20Oz, Mechanical Engineering Gifts, Engineer Gifts for Men, Civil Engineer Gifts, Engineering Student Graduation gift

