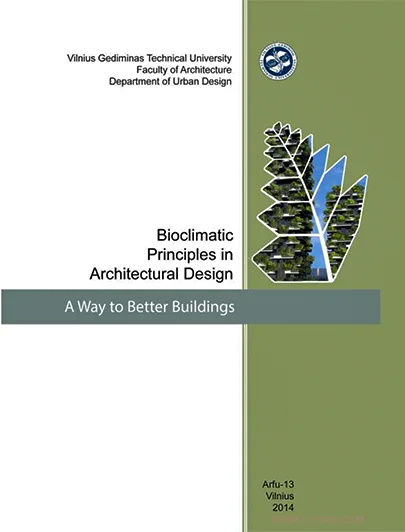The academic book named by the authors, “Bioclimatic Principles in Architectural Design: the Path to Better Buildings, “focuses on one of the most important aspects of sustainable urbanism and architectural design. This original research report is the fifth volume of an annual research publication drafted by a team of students from the Department of Architecture at Vilnius Ge dim in Technical University.
The Role of Bioclimatic Principles in Architectural Design
When it comes to designing buildings, incorporating bioclimatic principles is essential in creating sustainable and environmentally friendly structures. These principles focus on utilizing natural elements such as sunlight, wind, and vegetation to optimize energy efficiency and indoor comfort. One of the key aspects of bioclimatic design is passive solar heating, which involves orienting a building to maximize solar gain in the winter months and minimize overheating in the summer. This can be achieved through the use of large windows on the south side of the building to let in sunlight and thermal mass materials such as concrete or brick to store heat.
Overall, bioclimatic principles in architectural design offer a holistic approach to creating buildings that are energy-efficient, comfortable, and environmentally responsible. By considering factors such as site orientation, natural ventilation, and green materials, architects can play a crucial role in mitigating climate change and promoting sustainable development.
About the Book
This chapter analyzes bioclimatic principles in building design: solar radiation control, heat, and cold control, internal gain management, natural ventilation, and geo pathology, all of which are considered pathways to better buildings in sustainable and healthy urban environments.
The text, references, and figures in this book have been collected, reviewed, and designed to be an optimal learning resource for students, researchers, senior colleagues, and the public at large.
It is a credible and professional road map for all those involved in sustainable urbanism and bio-climatic design and will provide a better understanding of how to make buildings more comfortable, usable, and easier to construct and maintain.
The chapters in this book are organized by four student groups, and VGTU’s architecture program will cover more and more aspects of green urbanism and sustainable design in the years to come. This book is a high step taken by second-year architecture students, and we strongly believe that this achievement will build their professional careers and shape their personal lifestyles towards the highest quality and efficiency that society demands.
Download Reinforced Concrete Design To Eurocode 2
This book is a must-read for advanced undergraduate and graduate students in architecture, urban studies, landscape studies, and related fields. This book is a must-read for advanced undergraduate and master’s students in architecture, urban studies, landscape studies, and related fields of study.
The content in this book has been peer-reviewed and co-edited by an editorial board consisting of all representatives of the student working groups. The content of this book is based on the international experience of bioclimatic design in Lithuania. The book presents several methods and tools that can be used in projects of different nature. This book helps to take the concept of bioclimatic design from book theory to urban and architectural design practice.


